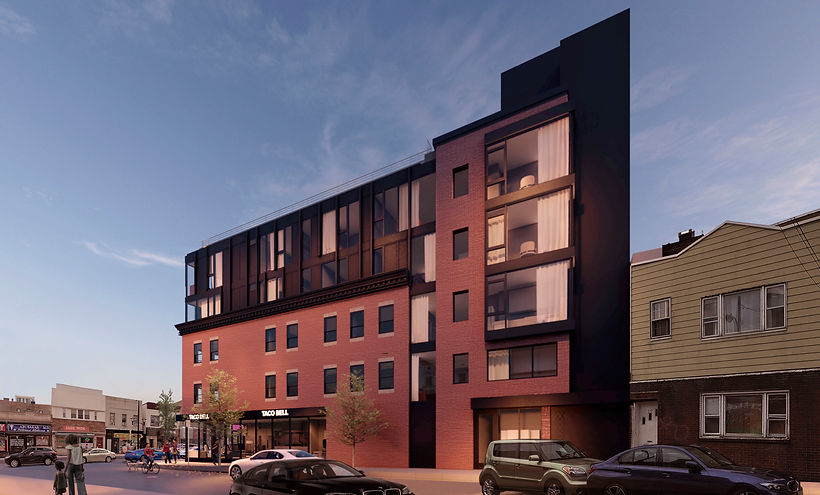421 Central Ave.
Area:
2,375 SF
Location:
Jersey City, NJ, USA
Project Status:
Under Construction
Project Type:
Multifamily


Located on a bustling street in Jersey City, this mixed-use building is designed to elevate the way of living in the area. The first floor is dedicated to a food commerce space, adding variety for locals and contributing to the vibrancy of the avenue.
From the second to the fourth floor, the building features different types of units, each thoughtfully designed to maximize natural light and create open, fluid spaces.
The facade was carefully recreated and conserved based on original tax maps and images, with a new, modern element added above. The design incorporates an industrial look that blends harmoniously with the surrounding context, using a mix of brick, black metal, and glass to achieve a balanced and contemporary aesthetic.
Finally, the building includes a terrace with recreational and gathering areas, offering residents a space to relax and socialize.

